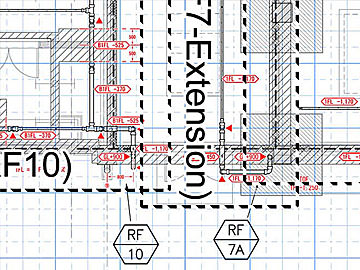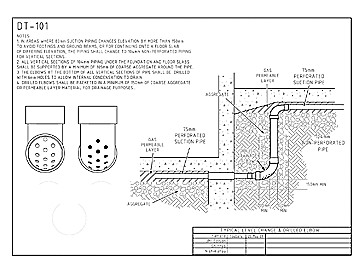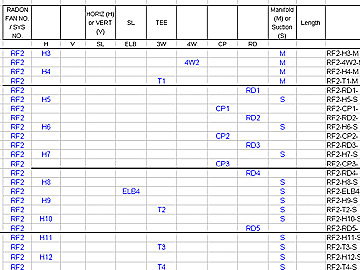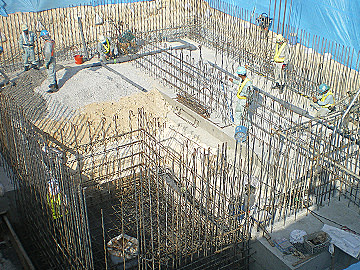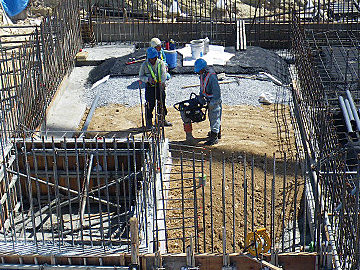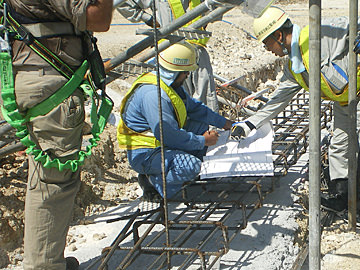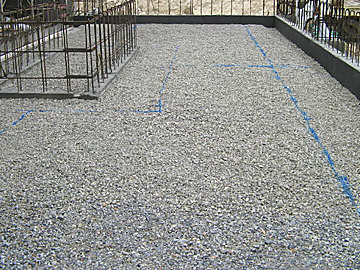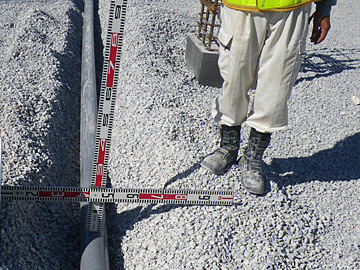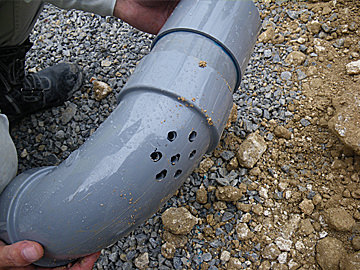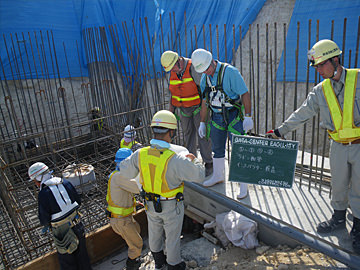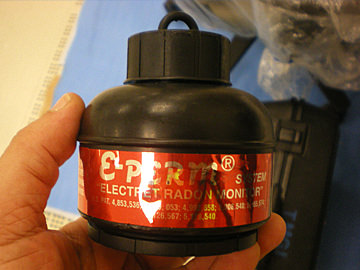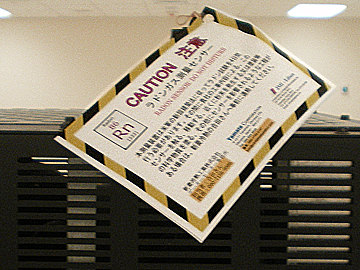Project Report
Radon Mitigation
This is a custom radon design for a multi-floor/multi-level industrial building with approximate 21,000 square feet of floor space. With over 85 individual suction pipe segments and 2 dozen manifold sections, the first pipes are set into the elevator shaft located about 25 feet below the surface. All of the suction and manifold piping is laid into gas permeable ASTM C33 gravel prior to pouring the floor slabs and concrete footings. Airtight seals between each strip footing section ensure vacuum pressure is maintained in each major underground section of the floor slabs. Testing is a requirement for all new installations.

